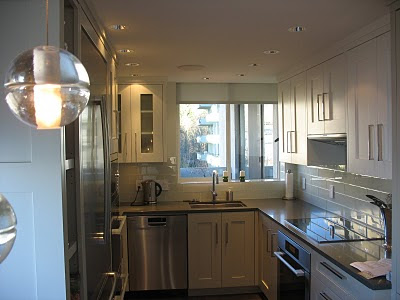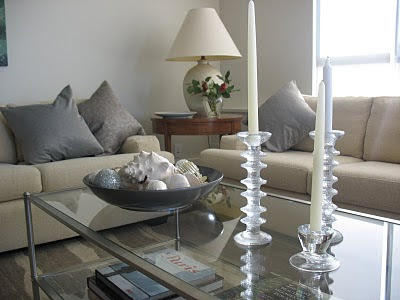Spring is coming early to TKD...
Custom Faux Finished Walls
Waterfront West Vancouver Residence

This is the eating nook in the kitchen. The bench is built in, with storage underneath, the table is french bistro style and the lighting is Bocci.

The millwork built into the dining room is walnut and designed to float between two walls. The table is McGuire.

This is the living room - it has large windows overlooking the ocean and has a light airy feeling.

The millwork built into this room replaces an entire wall of closets. I love the mirrored doors for creating lightness. One side of this is a 4' closet with hanging space. The other conceals home office equipment and file drawers.

Ambleside Room by Room


This first room is soft and pretty - inspired by dreams of Paris, shopping at Tiffanys and everything that glitters. The wallpaper is warm white with silvery grey and pale aqua large scale damask. I custom designed the headboard and had it upholstered in a shimmery silver velvet. The buttons are clustered rhinestones - I thought these would be easy to find in Vancouver, but ended up having to get them shipped up from California! I love the ultra feminine touches - cushions, crystals and mirrored furniture pieces.

This room couldn't be more different! I had the headboard upholstered in this fabulous stretch vinyl from Casamance. Although it is difficult to tell in this photo, the fabric appears to be black gloss until it is pulled and tufted only to reveal an intense dark teal like the sequined cushions on the bed. It has so much attitude - modern and retro at the same time. The bedding is white and black, with hits of shine in the sequins, the smoked mirror over the bed and the gloss off the headboard.

Transformation on Alberni
 The island is large enough to seat 6 people and easily takes the place of the dining room which was too narrow and awkward to seat a large group.
The island is large enough to seat 6 people and easily takes the place of the dining room which was too narrow and awkward to seat a large group.



Dream Bathroom








Here are a few quick pictures... The construction is done in this room - only three more bathrooms to go at this home. Only thing left here are some towels, a few accessories and some art for the walls. The objective here was to create a bathroom with cleaner more contemporary lines but blend it into a more traditional craftsman home.
Details - the tub deck is 1x2 glass from Stone Tile in a warm gray. The floor is an 18 x 18 porcelain from Tierra Sol set on a 45 degree angle in silver with a charcoal border of the same tile. The shower floor is really cool - it is also from Stone Tile - unglazed porcelain. For the shower walls the floor tile has been brought to the ceiling with a waterfall of gray and taupe glass cascading down to the floor.




In Progress....



Recent Project - Southlands Updated

The coffee table was a great find - we needed something large to bring the room together and this mirrored metal piece from Liberty was perfect!
Love the dining room light fixture - black solid shade lined with light gold metal. The table belonged to the client and was refinished along with the chairs which were also reupholstered. I selected a black and white contemporary fabric to tie in with the living room chairs.
The following pictures are of the kitchen. This was fun - the backsplash is a combination of stainless steel and light olive glass elongated subway tile, the counter is Calacutta Gold Marble, the cabinets have a painted finish in cloud white, the floor is limestone which is carried through out the entry, hallway and bathroom as well.

 Custom doors were created for the entry - they allow light and greenery from the front courtyard to be seen through to the kitchen. The light fixture is blown Murano glass and casts a beautiful patterned shadow across the ceiling in the evening.
Custom doors were created for the entry - they allow light and greenery from the front courtyard to be seen through to the kitchen. The light fixture is blown Murano glass and casts a beautiful patterned shadow across the ceiling in the evening.

The main bathroom was reconfigured to allow for a little more space. The niche where the new vanity and tower are located used to be a closet in the homeowner's son's room. Claiming this space for the bathroom makes it easier for two people to be in there at the same time. The tub was removed and a frameless glass shower put in its place. The limestone from the floor was cut to a small subway for the shower floor and large sheets were used for the walls. The toilet is wall mounted with the tank concealed in the wall - this achieved by framing out the wall a couple of extra inches.



 The master bedroom is now a relaxing quiet space thanks to the serene colour scheme. The headboard was custom designed - upholstered in a blue/gray silk dupioni which was then slip covered in a luxurious charcoal light weight wool. This allows the homeowner to have two different looks.
The master bedroom is now a relaxing quiet space thanks to the serene colour scheme. The headboard was custom designed - upholstered in a blue/gray silk dupioni which was then slip covered in a luxurious charcoal light weight wool. This allows the homeowner to have two different looks. 










