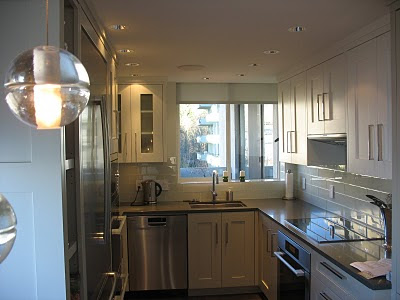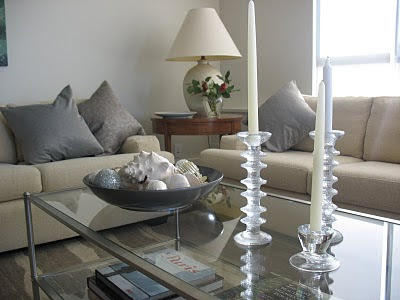On todays " To Do" list was to stop at
18Karat and pick up a couple more notebooks. For the past few years I have been using their suede unlined notebooks to take with me to all my meetings. Unfortunately they no longer seem to have them. I was however easily distracted by their gorgeous South Granville store. I absolutely love this vase and need to find a home for it...maybe mine.
 |
| Amorpha Bowl |
So, then I started to think about where I could find a nice leather notebook - maybe refillable would make sense. Hermes came to mind....
These notebooks look really cute too. This is a set of 10 individual books presented in an archival box that when layed together in the right order create a beautiful Hermes scarf pattern.
Not that I was procrastinating today, but once I started to think about Hermes my mind wandered to the colour ORANGE in general. I have always been a fan although must admit, I have not introduced it to many client's homes. I love the use of orange in this
Jeffrey Bilhuber interior. The paint colour and the drapery fabric look beautiful with the touches of brown and cream.
Coordinating the paint with the leather banquette looks great in
Steven Shortridge's Venice home.
These headboards were the inspiration for a client's vacation home. I like the way single beds have designed to definitely be "grown up" in this bedroom.
For the less daring, orange can easily be added in small touches like this Brooklyn brownstone by
Brandon Coburn .
Or in a bold showstopping way like this stair case as seen on Design Sponge.

































 The island is large enough to seat 6 people and easily takes the place of the dining room which was too narrow and awkward to seat a large group.
The island is large enough to seat 6 people and easily takes the place of the dining room which was too narrow and awkward to seat a large group.










